Are you building a home? Check out our floor plans, find out how we designed the perfect layout for our family, and get tips for your build!
I shared a while back that we are building our new home (however, the exterior is not actually what I posted, hah!), and I’ve been talking about this on Instagram. But today I’m here to talk about the MOST requested thing when it comes to our new build – The Floor Plan. It’s the first thing you think about when it comes time to build a home! It’s also the most important thing to nail down. Everything is based on your floor plans. Overall there are some different ways new homes are built. There are builders who offer set floor plans and you have to choose one. Another option is semi-custom builders who have floor plans and allow for major changes to be made. Lastly, there is a fully custom floor plan where you work with an architect from the ground up. We fell somewhere in between the latter two of those, I’ll share more details below, but it’s important you figure out which route you want to take.
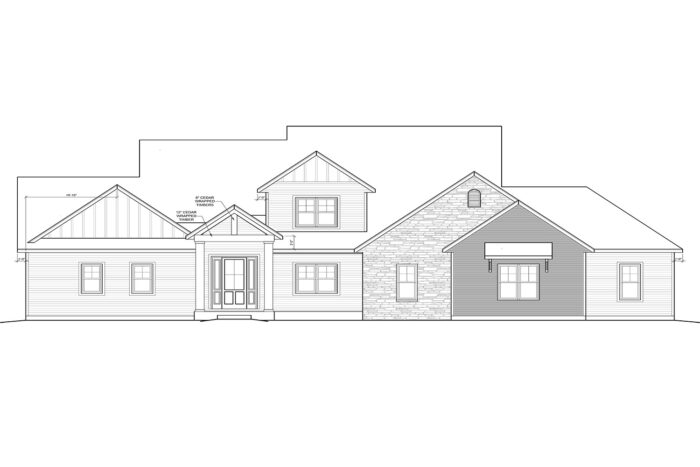
Designing a Floor Plan – The Process & Inspiration
As I mentioned, we fell somewhere in between a semi-custom floor plans and a custom floor plan. Our builder offers floor plans, but they also have the ability to directly with an architect and give you exactly what you want. They actually had a floor plan where the bones of it were quite close to what we wanted, but we ended up reworking a significant amount of the existing floor plan. The main thing that drew us to it was the layout of the kitchen, living, and dining. It also had a side exit which was a big must-have for us because there’s nothing I hate more than my kids going in and out of a sliding door and leaving their shoes in our breakfast room. It drives me NUTS!
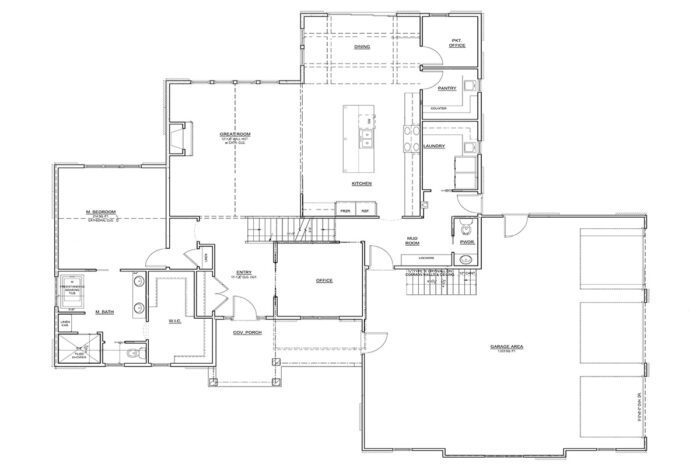
Our Must-Haves in a Home – For the Floor Plans
The first thing you want to do is figure out what’s most important to you. What are the things that top your “must-have” list? And this is kind of a loaded question. In this day and age, it’s easy to say some of our top things because of all the “perfect” IG pictures we see. All the influencers out there tell you what THEIR perfect layout is. But if you are planning to build this is about what YOU want. It’s about your lifestyle and how your family functions. I’m going to walk you through some of the things we thought about during this design process, but it’s important to recognize yours very well may be totally different than ours! Here were ours:
- Spacious Living Room
- Kitchen Island
- Master Bedroom on Main Floor
- Nothing above the Master Bedroom
- Side exterior door for our kids
- Mudroom
- Walk-in pantry
- Home Office
- Pocket Office
- Freestanding Tub
- A drinking fountain (silly but really high on my list, I’ll talk more about this later)
Tips for Coming up with Your Must-Haves List for Your Floor Plan
Let’s talk about this for a minute here. A lot of people have asked me “how do you know what your must-haves are?”. And that’s a legit question. It’s easy to say I want a walk-in shower and a big kitchen island. But it gets much more detailed. Here is my advice to compiling your list.
First, write everything down that’s in your head. I find it best to get all my thoughts out of my head and on to paper (or the computer) so that I can move on and not feel like I will forget about something.
After you write everything down it’s time to do what I consider the MOST important step in designing a floor plan. And it’s important you don’t complete this step with kids asking you a million questions or while you’re making dinner. Sit down, relax, lock yourself in a dark room, whatever it takes to get some quiet. Now close your eyes and imagine yourself coming home to your dream home. Think about everything your family does and walk through your imaginary home. Ask yourself these questions as you do this exercise.
What door do I enter from?
Where do I put my coat, purse keys, etc?
Where do my kids put their backpacks?
When I unload groceries from the car… where do I go?
How do you do laundry?
What is the first place you go to?
etc etc etc
Do you get the idea? Figure out how you live and make your house fit around that. Don’t design a home and then make your schedule and lifestyle fit the design. This is the beauty of building a home. You get to put everything right where it makes sense!
Square Footage and Room Types
I’ve never been super high maintenance when it comes to the size of my home. I don’t want or need 5000 square feet to clean and maintain. We have 3 kids, and it’s just not absolutely necessary for our family. Our new home is a 1.5 story and will end up being about 2850 sq ft. The first floor will be just over 2100 square feet, the second floor will be just under 750 sq ft.
We will have the potential to finish out approximately 1300 square feet below grade as well. It is very likely we’ll put some kind of rec room down there for our kids as they get older and will undoubtedly want their teenage friends to come over and hang out. We also have the potential for a future studio apartment in our basement if our parents would ever need it. This is one of the huge benefits of having a basement space.
Overall we were mostly concerned about the spaciousness of each room. we have lived in many houses now. This will be my 34th move, so I have a little experience.
Floor Plan for Main Areas – The Layout
Obviously, there are quite a few different ways to layout your main areas, which I consider to be the Living Room, Kitchen, and Dining Room. Those three spaces make up the bulk of your home and I consider there to be about 3 main options when it comes to these areas.
First, there’s what I call the L Shape (which is what we went with). This design has these three spaces creating an L Shape. It’s pretty much what real estate agents call the standard open floor plan. Of course, you can make minor adjustments and it doesn’t have to make the perfect L shape, but you get the idea.
The second is when the dining room is in between the kitchen and living room. This is another widely popular layout, and again can be customized and tweaked in about a million different ways.
Last is having all your spaces separate from each other. I’ve lived with this before and oddly I like it more than I ever imagined I would. But it is definitely a lifestyle, and at this point in my life I like being in the middle of the house when I’m in the kitchen… so that’s what we did! :) You do you though!
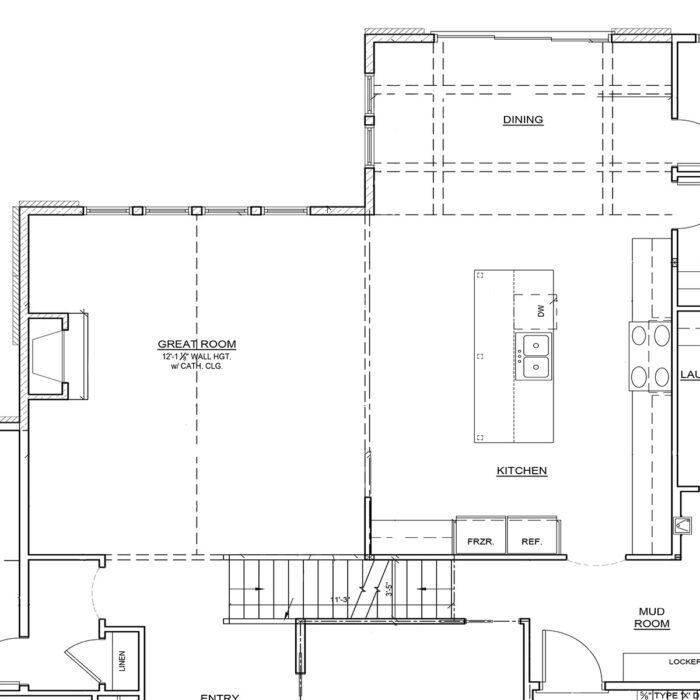
Functional Areas –
Once you determine how you want your main areas laid out, it’s time to move on to the functional areas. For me, this is the laundry room, bathrooms, pantry, and master bedroom. You’ll have to think about everything at once, but breaking it up helps you narrow your ideas to what really works for you. Taking into account your interior design ideas is a HUGE part of the floor plan. You need to know where things are going and how you want them to look.

Master Bedroom
One of the main things for us was having our bedroom away from everything and not having anything above us. I know this isn’t necessarily the most popular option, but it’s how we were both raised, and our kids aren’t young anymore and rarely need us in the middle of the night. And with teenagers, we didn’t want to hear our kids walking around late since we are old and go to bed early these days, haha!

Laundry Room
I wanted our laundry room by the back door. I’m always doing laundry when I’m working in the kitchen typically and it just makes the most sense for me. Some people like them where the kids’ rooms are, some like them near the master bedroom. I could never have a laundry room on a floor other than my bedroom. I know my kids make up the bulk of the laundry… but they are at an age where they can do their own laundry and I’ve put in my time. Their young bodies can carry their clothes up and down the stairs instead of me, haha! Maybe this is just my southern roots coming out again though!
Mudroom
If I’m being totally honest here the mudroom is the one thing I wish we could’ve made a little bigger. But I really wanted our half bath by the door my kids use to go in and out of the house, so that ended up taking some of my space up. But it’s plenty big enough and I’m perfectly content with how it is. We are only having the cabinet company build the bench for us, but I would really like to add lockers later. I was just unsure if they would be too small or not the way I wanted to do them and I needed to live in the space before making that final decision.
Pantry
I don’t really know why this was so important to me, but a walk-in pantry that allowed all our small appliances to be off of our counters was high on my list. Toasters, coffee makers, etc on the counter are my true enemy, haha. For me, kitchen counters need to be completely clear. Our pantry isn’t huge, but it certainly gives me what I need and then some!
Bathrooms
Let’s talk bathrooms. In our master bathroom, I knew I wanted a freestanding tub. It’s something I’ve always wanted and never had. I LOVE baths. And I never get to take them! I also wanted our closet connected to our bathroom. It just makes sense for my husband and me and our getting ready routine. Another important feature was having a water closet for the toilet. That way if someone needs to use the restroom it doesn’t shut down the whole bathroom for the other person.
We kind of did the same thing for our kids. I wanted to make sure the sinks were always accessible so the shower and toilet have their own space with a door, and there are double sinks that can always be reached.
Bedrooms
To me, bedrooms are the easiest because there isn’t a ton you can really do with them unless, of course, your budget is way more than mine ;). I know some people like to have sitting areas in the master bedroom, that’s not something we wanted. I think the most important thing when choosing bedroom sizes in a floor plan is to think through the furniture choices. What size bed do you want? Do you want a bench at the end of your bed? Is it wide enough? We definitely drew out and did some mock-ups with furniture layouts. Even if you don’t know exactly what furniture you plan to use, pick something similar and get a decent idea of the spacing.

Designing Your Floor Plans
After you have taken all this into consideration it’s time to sit down with the professionals. Architects are amazing at putting things into the spaces they need to be. Talking through things with people in the construction industry will spark a conversation you didn’t even consider. Be open-minded, but don’t be afraid to stand your ground when you want something specific. It took us MONTHS to finalize our floor plan and I was still changing a few minor things after the foundation was poured, although I would venture to say builders aren’t a huge fan of that idea ;)
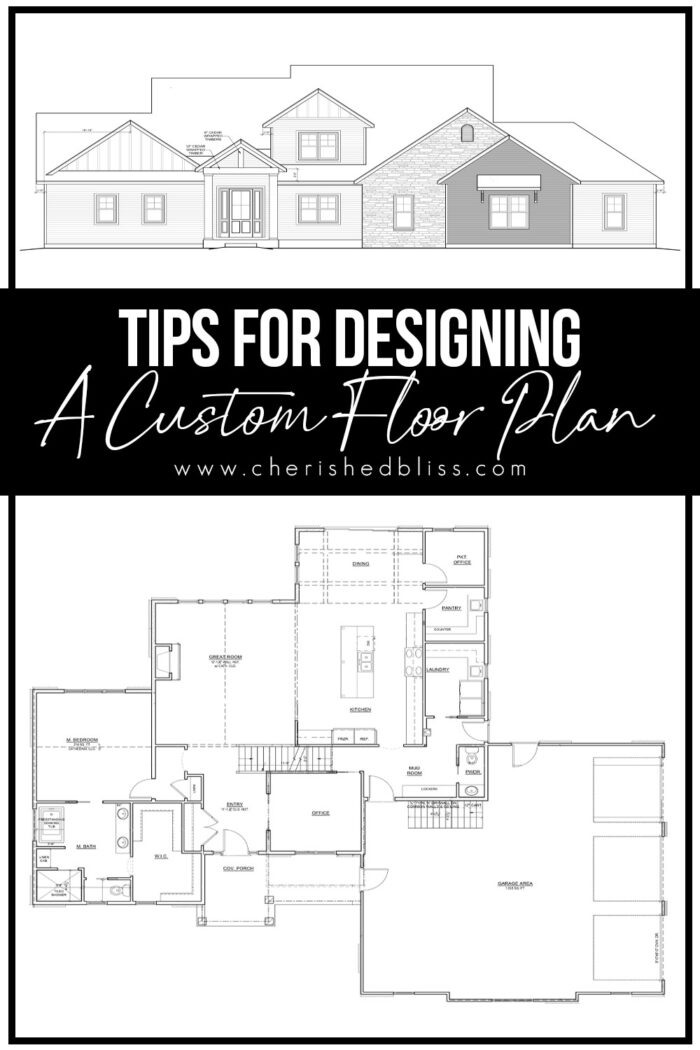
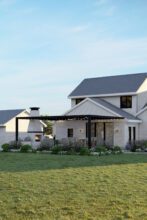
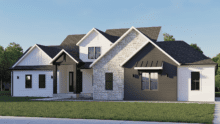
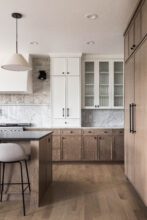
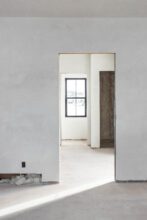
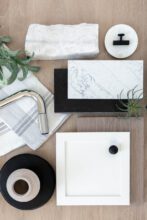

This article is greatly explaining how to finalize the custom floors plan for design. Much appreciated.
Wow, great custom floor plans. Good resource for anyone building a new home.
Great designs admin i loved it https://www.wishesquotesintamil.in/
This is surely gonna help me out to plan the new kitchen that I was looking to upgrade for a long now. Truly appreciate your efforts here.
Thanks a lot for sharing this amazing floor plans. This is really going to help me during my new home construction. Really liked the post. https://www.codeaweb.com/
Whether you are building a new home or renovating an older one, having a floor plan that works for your lifestyle is essential. A floor plan can be thought of as the blueprint for how space will be used to best advantage in a room, building, or structure. It is created by drawing the basic elements of the room and then adding detail as needed. I often take help from a cheap dissertation service source while creating beautiful floor plans and writing about them. The first step in creating a floor plan is to figure out what the needs are for each room, including the furniture that is going to be used.
You are, without a doubt, my favorite author, io games. Every time I read one of your articles, you always surprise me with something new. Great efforts!!
This is surely gonna help me out to plan the new kitchen that I was looking to upgrade for a long now. Truly appreciate your efforts here. thanks for sharing this article.
Thanks a lot for sharing this amazing floor plans. This is really going to help me during my new home construction. Really liked the post.
thanksk acnım
Thank you for providing such useful information. I’ve been having trouble coming up with many questions about this topic. I’ll stick with you!
Canon enhances the printer scan functionality, and includes a robust security feature set. For more information, you can visit our website at ij.start.canon and get more information at your convenience.
Webroot is a subsidiary of Carbonite, which is, in turn, a subsidiary of OpenText, which provides enterprise information management software, including security software, to companies. For more information visit our website at webroot.com/safe
If you do not have a Norton account, to create an account from your web browser, go to norton.com/setup and click on Sign In. After that you complete your sign-up process.
Amazon.com mytv is probably the best platform to watch movies and TV shows on the web continuously. Now you will be able to watch your favorite shows on your PC or PC as well as on your Smart TV and Gushing Stick. For more details click on our website amazon.com/mytv
Norton’s anti-malware engine uses machine learning, advanced heuristics, and an ever-updating malware directory to identify malware. For more information visit our norton.com/setup Click on the website and get the details.
This software includes various features and tools that help in automated preparation and filing of tax. TurboTax is very useful, as it simplifies the complex process. You need to install and activate TurboTax from turbotaxca.com/download when you purchase the software.
The Network Device Setup Utility is a software application that enables your computer to communicate with a printer. You can use this utility on your computer to perform basic settings such as entering a printer IP address or selecting a network frame type. For more information, you can visit our website at ij.start.canon and click on your You can get more information at your convenience.
Canon is material that is accepted as an official part of a story in that story’s personal universe because of its fan-hype base. This fan is mostly used for works of fiction. For more information, you can visit our website at ij.start.canon
and get more information at your convenience.
Download the driver or software for the printer scanner. To install your additional Canon driver or software go to the ij.start.canon link and follow the steps on it.
Wow, this is a fantastic post. I’d want to draft like this as well, taking the time and effort necessary to produce a fantastic essay. This article has inspired me to write some articles, which I shall do soon.
A well-designed floor plan not only looks good but makes the home feel more cladder spacious. An effective floor plan layout will make use of all available space, while also providing plenty of room for flowing between rooms. A good layout will also place the bedrooms and bathrooms at opposite ends of the house so that there’s a clear sense of separation between them. By creating a home with plenty of natural light and open spaces, you’ll also be creating a healthier environment for you and your family to enjoy.
THANKS DUDE
decor ideas , decoration ideas, wall decor ideas, living room ideas, kitchen ideas, bathroom ideas, bedroom idas
I am very happy to visit your blog, It tells me a lot of useful gartic phone information. I will regularly visit the blog to support you.
Very interesting post, enjoyed to read it, Thanks
Very Good Post Thank You
SSGC PKstands for Sui Southern Gas Company (SSGC duplicate bill). Formed in 1955, this company was reorganized on March 30, 1989, through a series of mergers, which created the company as we know it now. Sui Southern Gas Company is Pakistan’s leading integrated gas company.
Mind Blowind Details as comapred to other website
omg
Thanks for sharing wonderful great apps
What are the parts of an automatic aluminum sliding door garage aluminum doors
When you’re tired, playing the color tunnel game is a great way to pass the time, and your knowledge in this post is incredibly beneficial.
Nice Info Thank You
Good And Best Knowledge
I like your content. You always write wonderful content.
Hello!
My family and I are huge advocates of keeping our living spaces as open as possible. Our main living space is on the main level of our house, and we wanted our laundry room by the back door so that we could easily get our laundry done without having to go up and down the stairs. We found the perfect solution with a laundry roomette in our basement!
Tiny House
Ver N
Ver Nice Post Thank You
I adore the way you provide information, and I am grateful for the amazing thoughts you share.
Your post is insightful and well-explained. Thanks for sharing your knowledge. Looking to optimize your website and improve your online visibility? Look no further than the best SEO consultant in Vadodara mentioned in this post.
I am really impressed with the topics you share, I will visit your posts more often.
Nice.. also checkout https://www.techmaginc.com/
Notable efforts located on this online site. In short, I liked going over this, and I’ll come back regularly, finding something almost creative, not to mention. 메이저사이트가입코드
A great guide to designing the perfect floor plan! This article provides valuable insights for creating functional and attractive spaces. You can also use Ai with ChatGPT Online to get perfect floor plan designs
Your insights on floor plans and designing the perfect layout are truly valuable. It’s amazing how a well-thought-out layout can transform a space.
good