Dark inset cabinets, wood accents, mixed metals, and industrial stainless steel appliances give this Rustic Modern Kitchen a cozy, clean look. This post is sponsored by CliqStudios, however, all opinions are 100% my own. I only share products I use and love with you guys!
It’s a new year and we’ve already made so much progress on #TheCherishedHouse. It often feels like we’re going as slow as physically possible, but it’s nice to look back and reflect on what’s actually been completed. I’m beyond thrilled to finally share our Rustic Modern Kitchen Renovation with you! This is definitely one of the biggest projects we’ve ever taken on. We even installed our very own cabinets from CliqStudios. But before we jump into all the pretty pictures you guys have to see the before.
Rustic Modern Kitchen Before & After
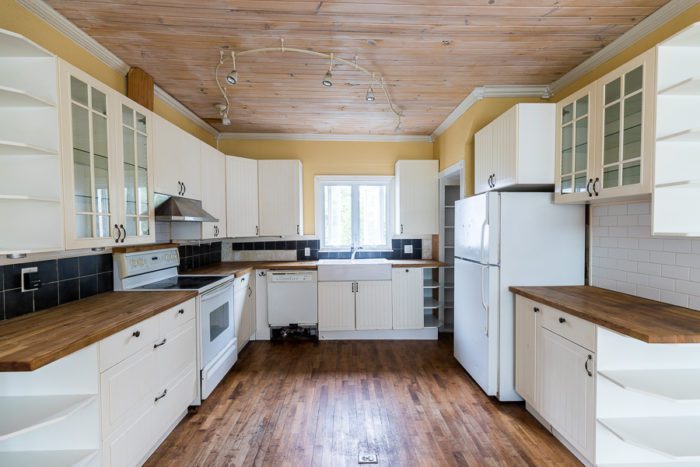
I know some of you might be thinking it doesn’t look that bad. But pictures have a way of making spaces look better than they actually are (shhh, don’t tell my secret though). The kitchen floor was very poorly taken care of. These cabinets were from Ikea and broken in multiple places, with peeling paint and stains everywhere. The butcher block countertops were not sealed and it looked like everything under the sun had been poured on them. I’ve had butcher block before and I love the look (see our butcher block tutorial here), but I was wanting something different this time.
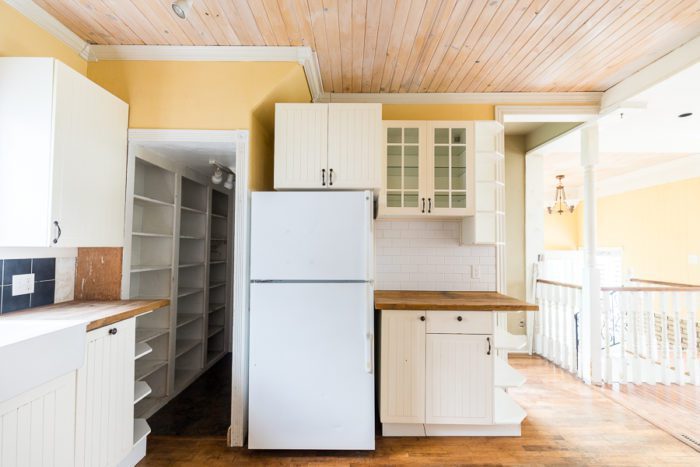
Ok, here is the after of our Rustic Modern Kitchen! Eeeeeek! I love how this all turned out using natural materials and clean lines to provide that perfect blend of modern and rustic. The wood flooring is original and really makes this space feel like it belongs!
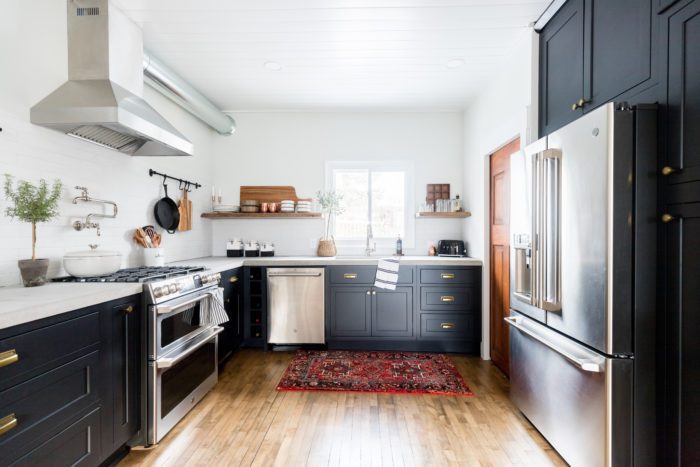
And there it is! I can’t believe we are finally done. This was my main “we HAVE to do this project” as soon as we bought the house. Before we ripped this kitchen down to the studs it was just plain nasty and felt like it hadn’t been cleaned in a decade, and no matter how much I scrubbed I just couldn’t get rid of that feeling. Now it’s done and I LOVE cooking here! It’s for sure my new happy place with a special charm!
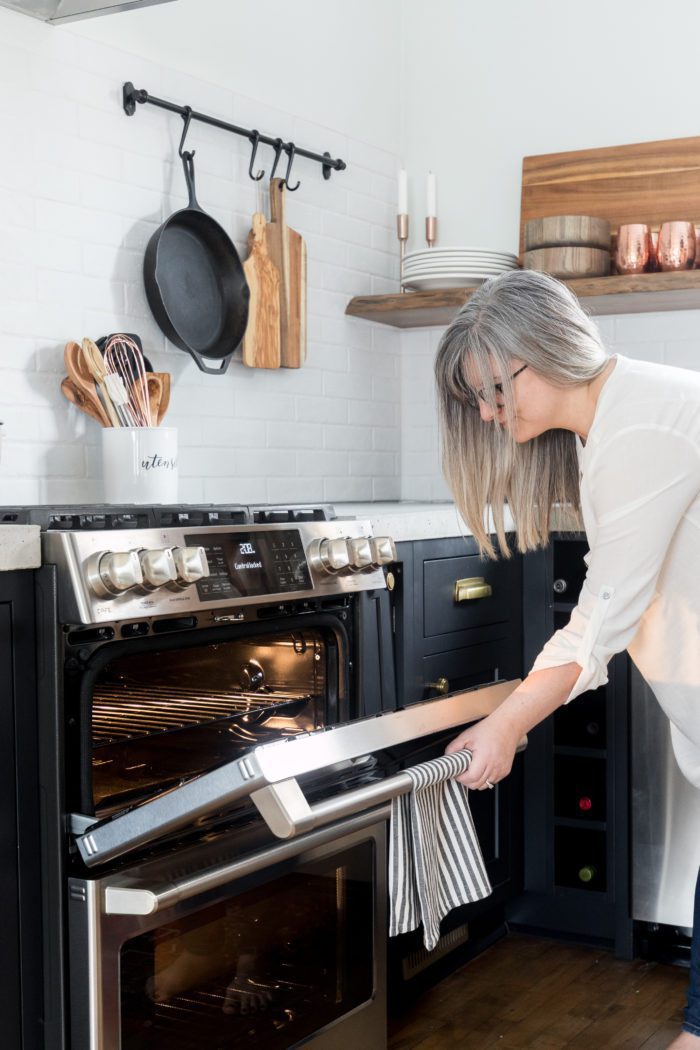
Rustic Design with a Modern Touch
When I was making plans for this rustic modern kitchen I had a few things I knew I wanted: open shelving, dark cabinets, mixed metals, and amazing appliances. There were a few things we could have done a bit cheaper for sure, but we definitely want the final quality of this home to reflect its age and location in the city. It’s going to take us a little longer to get through the projects, but it will all be worth it in the end!
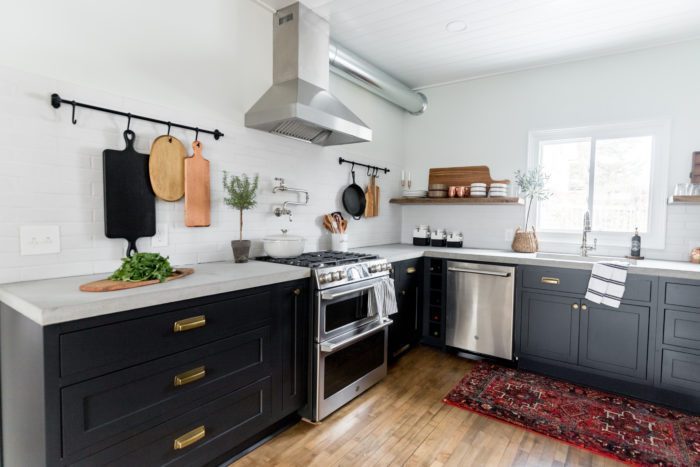
Overall I was pretty happy with the footprint of the kitchen. There wasn’t much I could move around, especially given all the pipes, ductwork, and electricity in the walls. We did however have to do something about our pantry. As you can see in the picture below the entrance was about halfway behind the countertop. I can’t even tell you how many times my hip hit the corner… Ouch!! We ended up doing some framing and added an additional support header to the stair landing above.
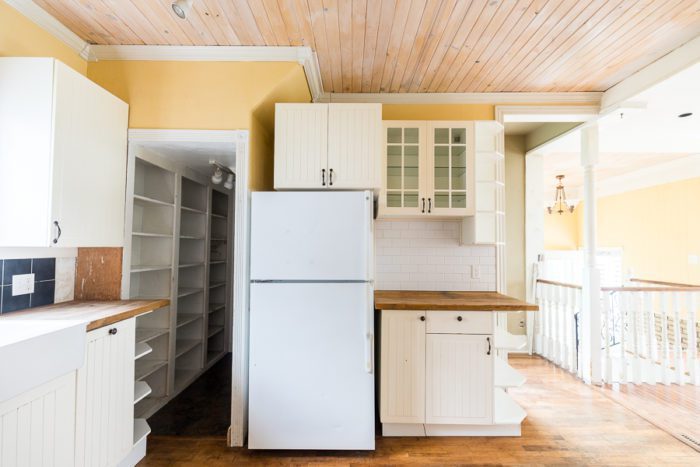
We actually found this old door down in our basement so that was exciting to save the money on a door and reincorporate a piece of history! I originally planned to add new hardware to the door, but when we removed the old knobs and hardware I actually kind of fell in love with the look of the natural holes that were left. By shifting the fridge and everything to the left, we were also able to hide the awkward angle in the ceiling caused by the stair landing.
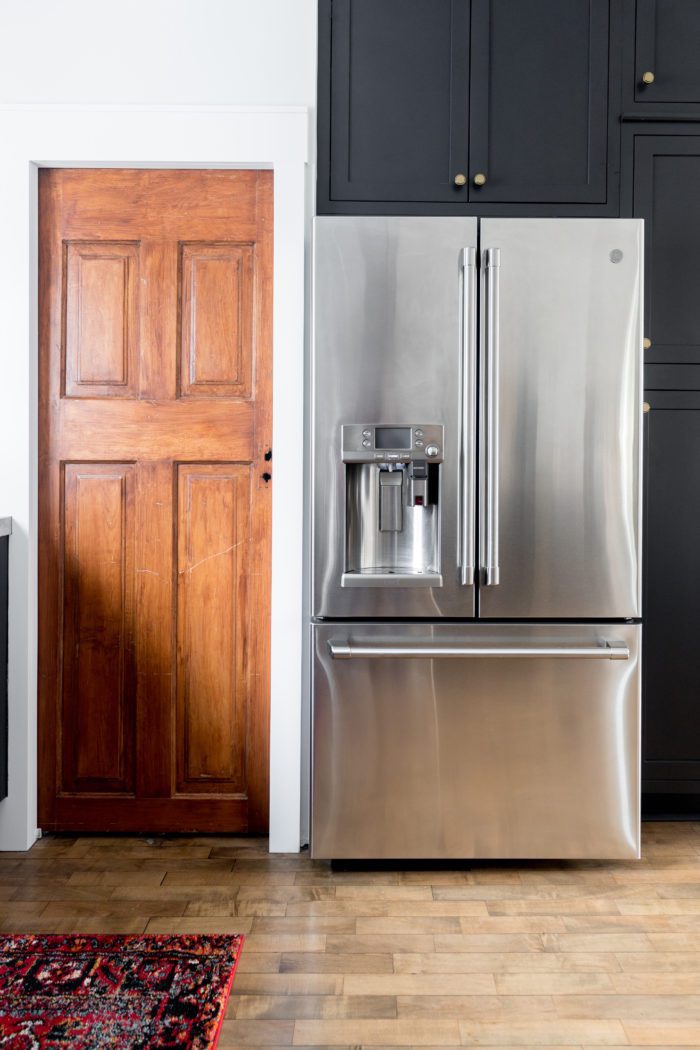
Black Inset Kitchen Cabinets
Let’s talk about these wooden cabinets for a minute. Inset cabinets were on my list of “I really really want this”. After talking to a few custom cabinet makers I couldn’t even get anyone out here to look at my kitchen for about 6 months. So naturally, I started looking online because the deadline struggle is real! I couldn’t find anyone that did inset cabinets until I ran across CliqStudios.
I had seen them on IG quite a bit, but never really dug into their cabinet options. Well since a kitchen renovation was on the top of my list it made sense to start digging into that very thing and I was pleasantly surprised to see the options I wanted. I will admit I was hesitant, but after some research, I reached out to them and it was one of the best decisions I made for our kitchen. We also shockingly went with black cabinets over the white cabinets that we had in our previous home.
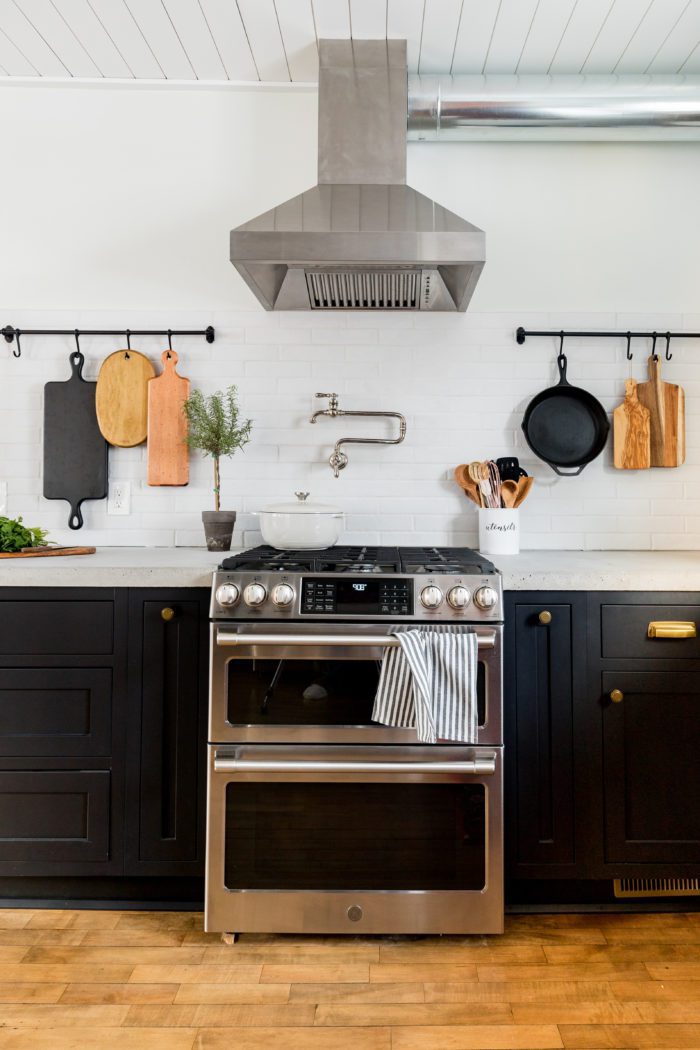
I’ll be talking a lot more about our cabinets, how we installed them, and tips on planning a kitchen remodel in a kitchen series I have planned, but let’s just jump back into the interior design aspect of these rustic elements.
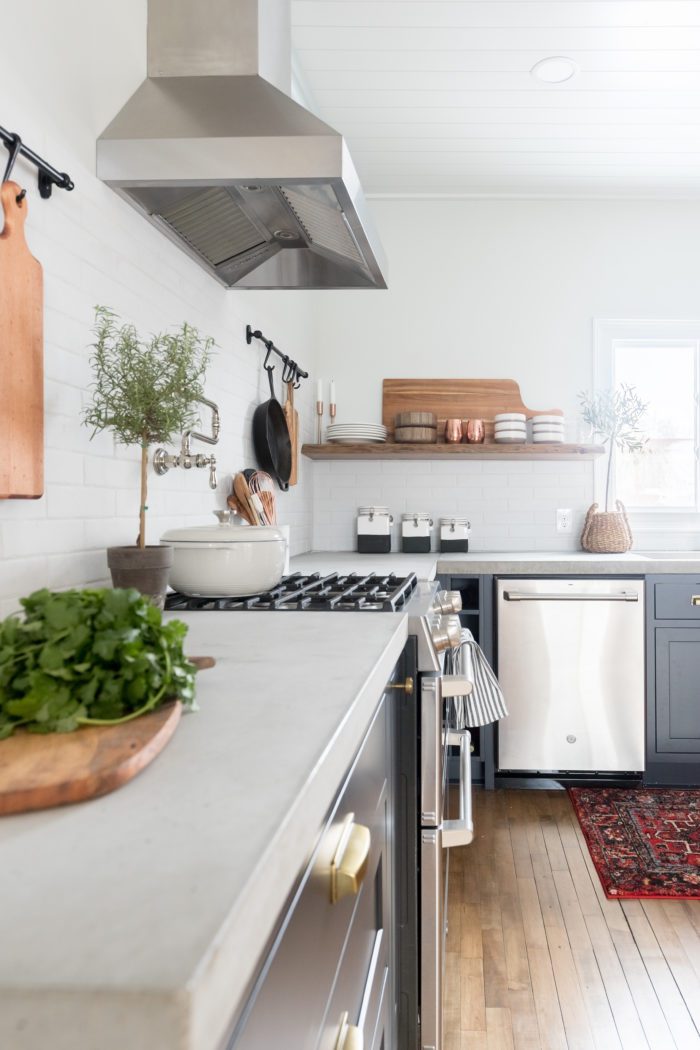
Open Shelving in the Kitchen
As I mentioned I wanted open shelves, but I didn’t want anything sticking out on the wall above the stove. I instead opted to store my pretty cutting boards and iron skillets on that wall using Ikea’s Fintorp Rails. This is also a great option for hanging pots and pans if you are running short on storage space in your cabinetry. The rails create a beautiful focal point for the kitchen.
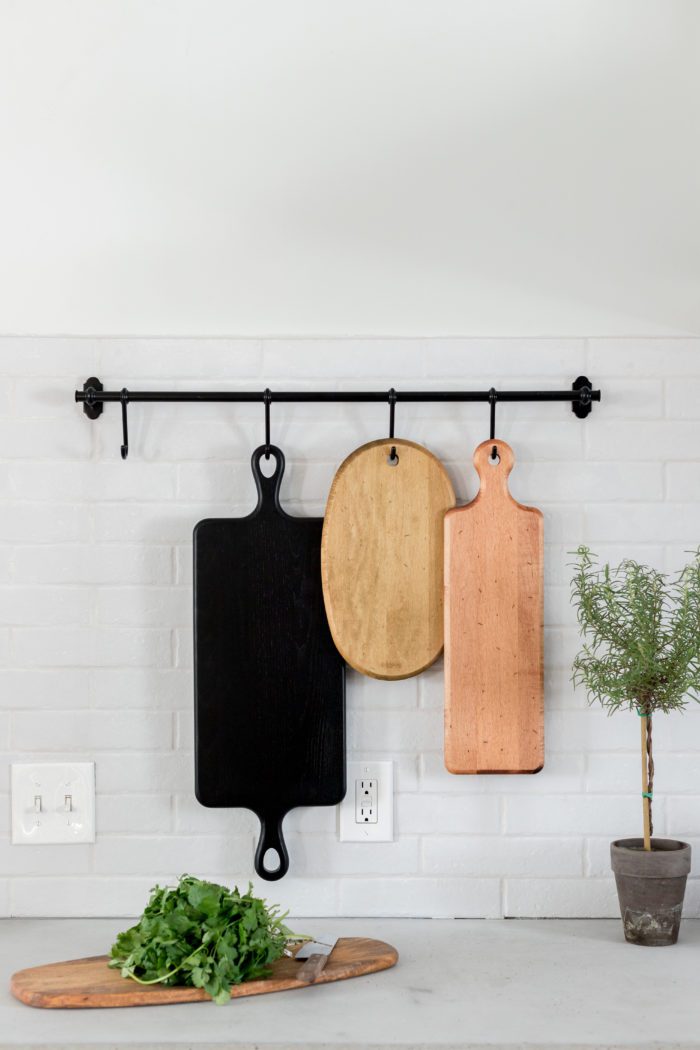
White Brick-Look Backsplash
We took the white backsplash all the way up to the bottom of our range hood, which is higher than the standard. I wanted it higher to make room for the pot filler and give the illusion of a grander space. The idea was to shoot for 36″ or less and we ended up with approximately 35″ of backsplash due to the height of our particular tiles and the 1/8″ grout lines.
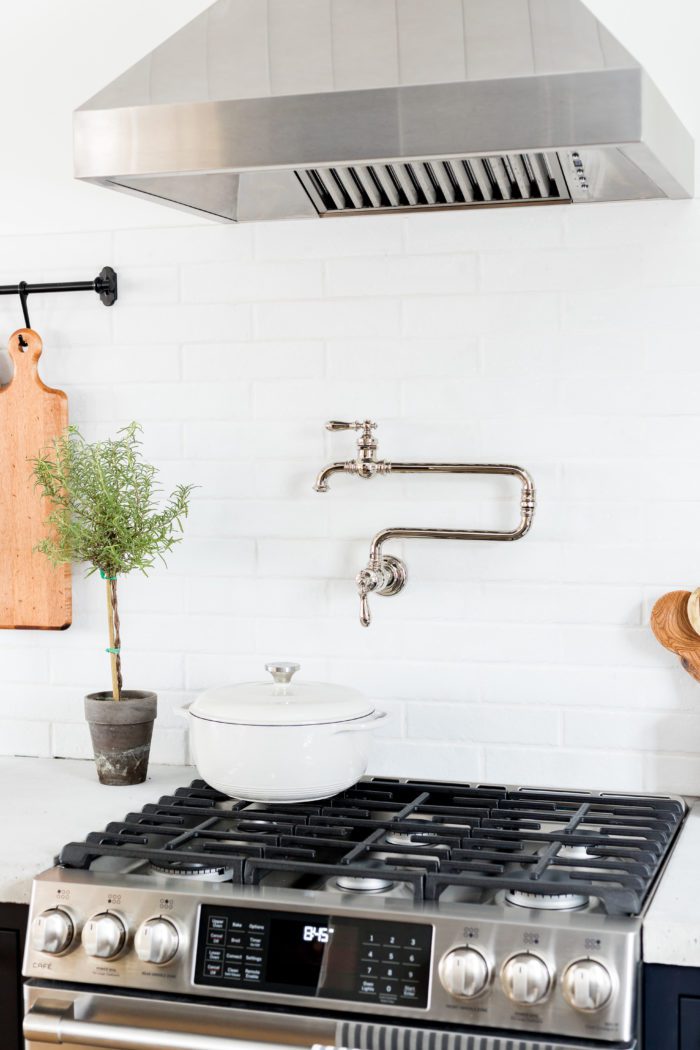
Planning your backsplash height based on your tile and grout line sizes saves a lot of time and cuts, so I highly recommend doing so whenever possible.
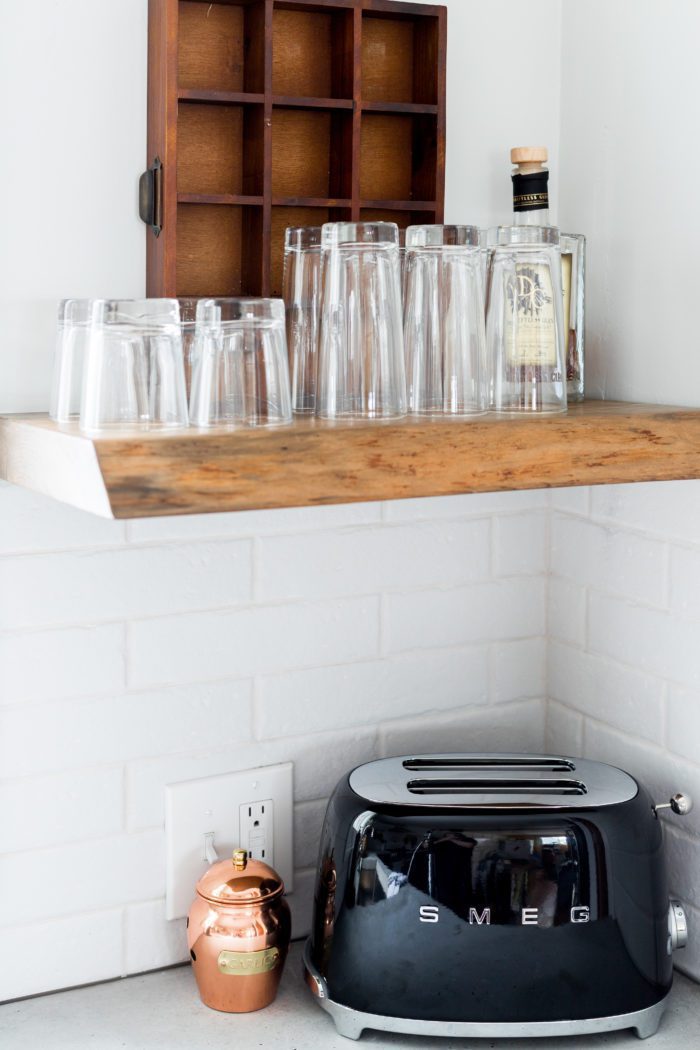
The backsplash on the wall above the kitchen sink is only at about 18″ though because that’s where I wanted the open shelving to be. Short-person problems, haha. That’s also a pretty standard backsplash height in most kitchens. I love the overall look of brick walls in the kitchen!
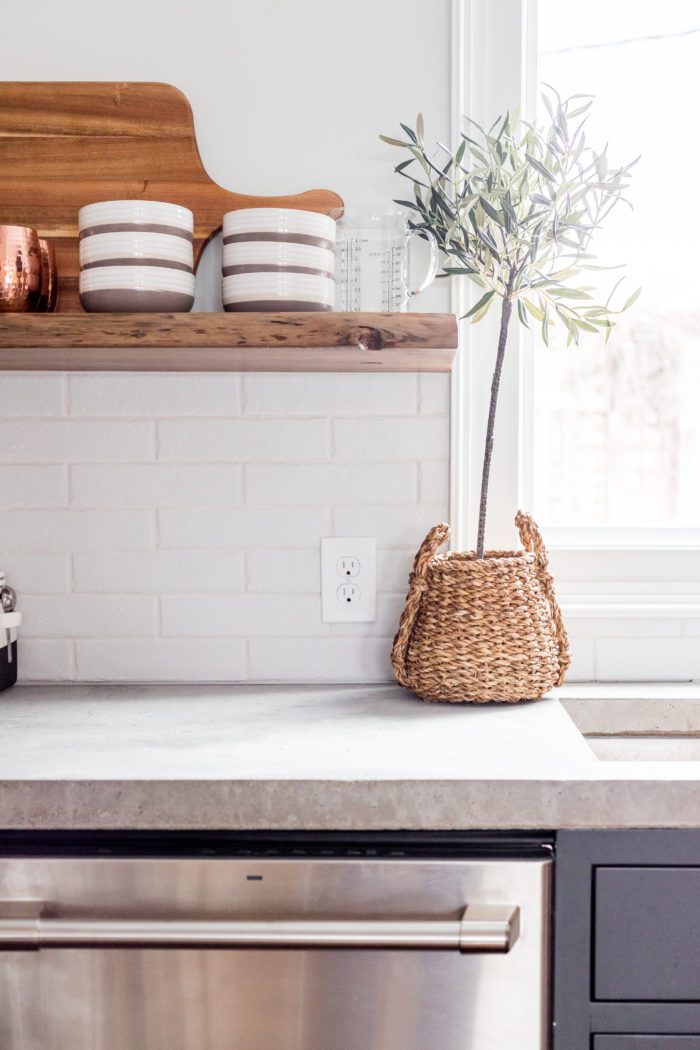
I originally planned on two rows of pine live-edge shelves, but we hung the bottom row first and I felt that was the look I wanted. My husband held up the 2nd one, and it felt too cluttered. Always go with your gut, but don’t be afraid to change course if you don’t like what you see.
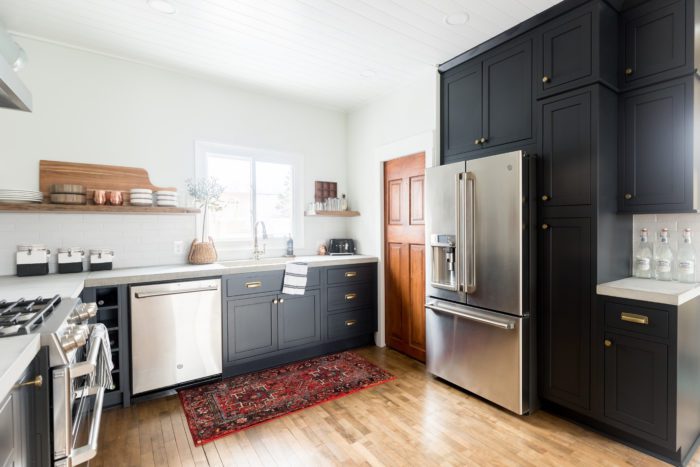
I anticipate a lot of questions about where we store all our stuff with no uppers and very limited shelving. This wall of cabinets really helps with that. So if you want to have open shelving, I would highly suggest more cabinets in another place, or making sure you have extra pantry space. You just really want to plan that part out. We also did this because are cutting back on all our clutter. I’ll get into more of that later and some of those decisions, but just know that we have plenty of space and I don’t regret the decision to get rid of the uppers one single bit! Plus it saved quite a bit in the budget!

Concrete Countertops – an affordable option
The countertops! Guys the countertops make me so happy! We poured them ourselves and while they aren’t perfect, they are exactly what I wanted. If you’ve ever thought you might want concrete countertops, definitely do some research to do to find out if they are really what you want, but if they are, you will LOVE them!
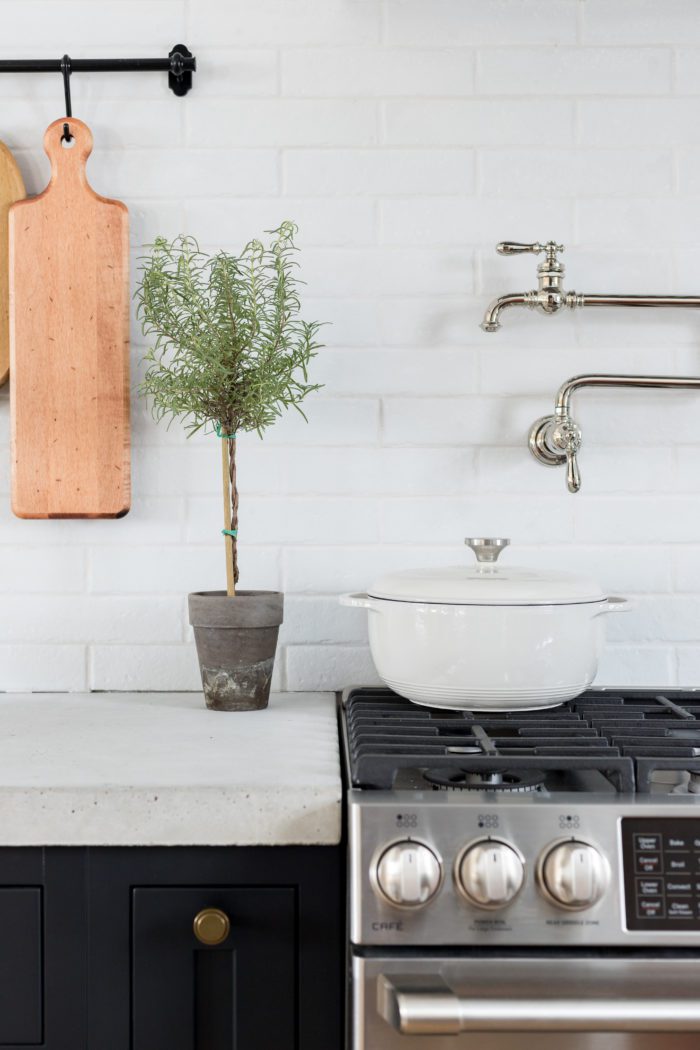
We used Quikrete 5000 concrete and it is exactly the look I wanted. The hardest part was preparing for the undermount sink. If you want a farmhouse sink it might be a little easier, but you have to make sure there is enough room in front of the sink, behind the sink, and that your overhang is correct. And since our house is over 100 years old NOTHING is even close to square and measuring around the walls wasn’t easy, but we did it on our first try so I know you can too!
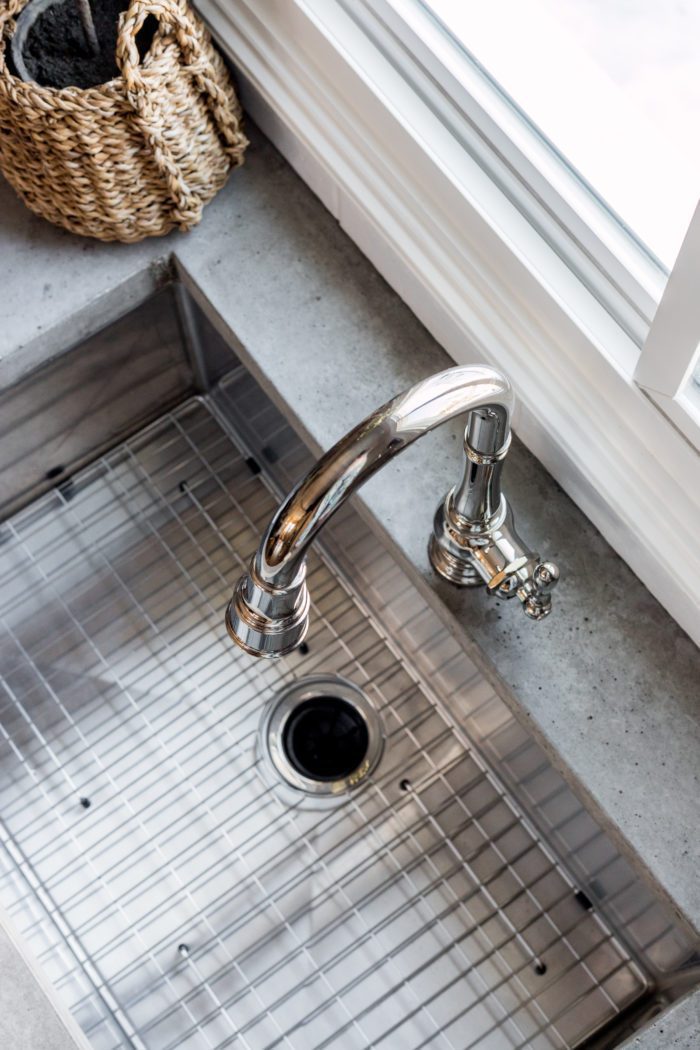
If concrete countertops aren’t your thing, wood countertops can be a very affordable option. I have a tutorial here for DIYing butcher block counters. If you are still wanting a durable option but have someone else install it, I would look into granite countertops or quartz. A Mable countertop is a beautiful option but is more high maintenance.
Exposed Kitchen Vent Hood
I have one more thing I really want to touch base on and that’s the exposed duct for our vent hood. I promise I’ll have tutorials for all these things because we did so much here. But long story short, we just did NOT have the space to run the exhaust duct in the ceiling. There were water pipes, electrical wires, and A/C ducts all through the ceiling and it just wasn’t gonna happen. Having the vent hood actually vent outside was very important to me, so we came up with this plan to wrap the 6″ flex duct inside a larger 8″ metal duct for aesthetics. To be honest I’m so happy things ended up this way because I think it makes the kitchen. It’s almost like we planned it from the beginning (There I go letting you in on my secrets again) ; ).

Rustic Modern Kitchen Cost Breakdown
Ok, let’s talk price breakdown. We were buying so many different things for so many different projects at the time that I kinda lost track of the exact numbers, but I’m going to give you a really close estimate below based on receipts and records. Obviously these costs will be specific to my kitchen and the size of it so it’s really just to give you a general idea of our budget. I also broke up the construction costs vs. the decorating costs.
- CliqStudios Kitchen Cabinets – $8,000
- Appliances TOTAL: $8,040
- Fridge – $3,270
- Range – $3,060
- Dishwasher – $1,120
- Vent Hood – $590
- Sink – $270
- Faucet – $495
- Pot Filler – $640
- Cabinet Hardware (Pulls & Knobs)- $115
- Concrete Countertop Supplies – $350
- Backsplash – $500
- Live Edge Shelving – We got these from a good friend who does amazing work with reclaimed wood, check him out here!
- LED Lights (6) – $135
- Miscellaneous Construction Materials – $1000
Grand Total: $19,545
And if you are looking for any of the decor items I used you can find them below:
Decorating a Rustic Modern Kitchen
- Wall Racks & Hooks
- Black Cutting Board (World Market – but not currently on their website)
- Oval Cutting Board
- Long Cutting Board
- Small Wood Cutting Board
- Larger Wood Cutting Board
- Candlesticks
- Plates
- Bowls – Walmart
- Wooden Bowls
- Wine Glasses – Similar Option
- Extra Large Cutting Board
- Glasses
- Toaster
- Copper Garlic Keeper
- Black & White Canisters (found at Smith’s) – Similar Option
- Utensil Crock
- Dutch Oven
- Rug
- Faux Plant
- Basket
- Paper Towel Holder
- Whisk
- Slotted Spoon
- Spatula
- Skimmers
- Silicone Spatula – another version
- Ladle
- Soap


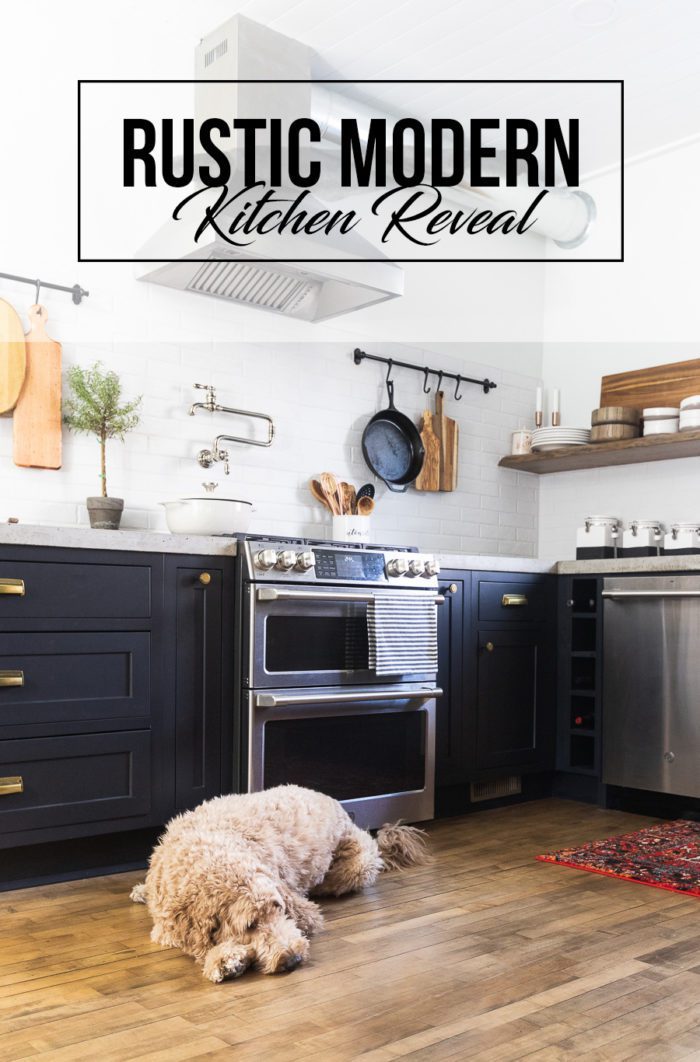

Thanks so much for stopping by and I really hope you enjoyed the tour of our Rustic Modern Kitchen. If you have any questions for me please ask in the comments below!

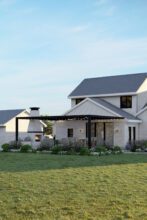
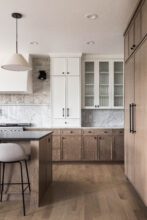
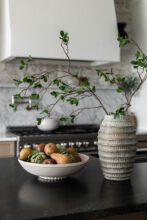
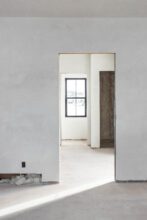
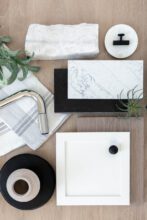
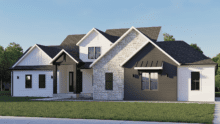
It’s gorgeous, turned out so good!!!
It’s beautiful!!! You never disappoint! It must feel pretty great to be able to check that huge item off the list. Congratulations!
It looks fantastic! I love that last photo of you sitting on the counter. The warm wood from the door mixed with the black and concrete counters is a dream. Congratulations its such a beautiful space!
Curious to see the other side of the kitchen. Did you eliminate the pantry?
Just.plain.amazing!!!! I have looked and smiled and dreamed and looked all over again. Good for you! Enjoy!
Great ideas, I am hoping to furnish and decorate my new kitchen this fall
Hampton Bay replacement parts
Looks amazing! Are you still planning on installing sconces above the open shelving?
Great job! Just curious about your floor! Did you refinish the existing floor? Thanks!
Wow ! Great job !
Ashley!!! This turned out beyond amazing and gorgeous! I am so, so proud of you guys. Seriously! Also I’m stealing those pulls and knobs because I want new ones and brass is hard to find for a good price but I honestly didn’t think Home Depot would have good ones! LOVE!
It’s beautiful and those counter tops are amazing. I’m inspired!
It’s beautiful! Exactly how I’ve been planning my kitchen. Thanks for the links! I’ve ordered a free sample for the cabinets.
I think you chose an inappropriate carpet for the kitchen. First of all, the carpet in the kitchen should be practical, moisture and dirt resistant, clean well and quickly. Therefore, choosing a carpet (carpet, walkway) in the kitchen should immediately pay attention to the composition of the carpet, its processing (water-repellent impregnation, dirt-repellent) and the design of the carpet (on carpets with multi-colored, dark and various small patterns will be less noticeable different stains and dirt). In terms of composition, it is better to choose modern, wear-resistant carpets made of artificial materials, they will be less susceptible to various types of pollution, will not be afraid of moisture and will be good at cleaning. It is also IMPORTANT to choose a pile-free or low-pile carpet in the kitchen, because with a long nap it will be impractical in terms of cleaning and maintenance.
Hi Ashley, thanks for sharing this blog post. Your detailed content and vivid pictures made this blog such an interesting read. I love the idea of using wooden open shelving and will use this concept as inspiration when DYI-ing in the near future!
Such an amazing kitchen transformation! The cabinet color, the hardware, the countertops…I can’t decide what I love the most. All that hard work was worth it!
It looks amazing! When we lived in our farm I had a huge gorgeous kitchen like this, but we haven’t a huge one now but it’s perfect too. I’ve never been a white kitchen type and the color of you chose for it, is perfect and elegant at the same token. I love that you haven’t placed upper cabinets, it enables one to decorate with so many kitchen cute things.
Congrats and enjoy your new kitchen.
Fabby
Stunning transformation! I love everything I would live in that kitchen. Have a great weekend, Kippi #kippiathome
Fabulous!
Super fabulous finish! Getting your dream kitchen is something you shouldn’t wait 40 years for, like I did. Blessings on having a huge pantry—because that does give you that open option! Looking forward to peeking in there, Best for you in the New Year!
Wow what a stunning kitchen! You have done a great job – I love the black cabinet doors – a bold choice but it looks great! I am actually just writing up my own kitchen reveal post! I found you via the Inspire me Monday link up – so your post definitely appealed to me x.
You already have great house so can hardly wait to see what all you do to make it even more fantastic. It sure is a project but hopefully will be well worth all the aggravation of remodeling when done, never an easy prospect. When done can enjoy your new home even more for long time to come.Garage
Wonderful collection of pictures, Which you have shared here about the home renovation. These pictures are looking very beautiful and I liked all of these. Thank you for sharing these pictures here.BV Kitchen Design
Love the exposed kitchen vent hood. We are thinking of doing this in our basement unit as there is an existing hole for vent that we are working with. Do you have a tutorial for installing this hood vent? How did you get it to vent out the side vs the top? Thanks! Beautiful kitchen.
Wonderful ideas.. Amazing concept and decor tips. This is truly a great read for me!! Once again, thanks for the quality articles you post on your blog!! That is very interesting & awesome post. I am always searching for informative stuff like this! I will check here often for more cool stuff
You also Visit modern homes los angeles
fantastic kitchen! I am in the planning stage of my kitchen remodeling. Thank you for sharing great tips with us.
Very nice article to sharing! The white looks so classic and timeless it’s awesome! I am planning on doing my kitchen sometime soon and this definitely helps with the design part in my mind! Thank you!
Great ideas, I am hoping to furnish and decorate my new kitchen this fall, so really appreciate your article. i really like rustic furniture. I hope it makes my kitchen wonderful.
Open ceilings are very interesting ideas for the kitchen, they will make the kitchen lighter and bigger, which is updated in the kitchen for minimal money, and stumbled upon cloud ceilings. This is a good option for updating home interiors at a low price
Our profound Nursing Assistant training course is one of the premier in the Inland Empire. We have weekend and weekday schedules to complete the clinical hours. We also have weekday Morning schedules in person.
We offer CNA training for Ontario, CA residents, Rancho Cucamonga, Fontana, Upland, Pomona, Corona, Moreno Valley, the whole of Inland Empire (Riverside and San Bernardino counties). Also serving Orange county and Los Angeles counties.
And the whole of California. Train from Anywhere in California. When you think of online nursing assistant CNA certification California, think Best American Healthcare University.
4 week online cna programs
That’s a great opportunity! I’m a doctor now, so I understand the difficulty of education in such a profession. One service helped me with my study tasks; you may read more about it. I hope you prepare outstanding employees.
The part where you mentioned that faulty garage doors can be loud made me think of our own. It has been producing noises that are unfamiliar to us and although we have used it for years, this is the first time it did that. It would probably be safer to hire a professional who can check it for any issue that needs repair.Polish Concrete
Renovation is a process that can be used to improve the condition of a building or structure. It can involve a variety of tasks, such as updating the layout or replacing old parts of the building with new ones.electric warm air heating
Renovation offers the opportunity to reimagine the aesthetics of a space. From a fresh coat of paint to updated flooring or modernized fixtures, each change adds a layer of beauty and elegance. With a thoughtful approach to design and color schemes, renovation can turn a dull and dated space into a visually stunning masterpiece.gardening
While it’s true that homeowners rely on contractors to handle the intricacies of home building and construction, having a basic understanding of the process can be highly beneficial. Knowledge empowers homeowners to make informed decisions, communicate effectively with contractors, and ensure the successful completion of their dream home.selling a house uk
Where the area is usually limited on space, this affect the layout of the rooms, as well as the selection and use of furniture must be both compact, versatile and beautiful to decorate.wax melter for candle making
Home improvement projects often require the expertise of skilled professionals, such as architects, interior designers, contractors, and tradespeople. These professionals can provide valuable insights, creative ideas, and technical expertise to ensure that projects are executed efficiently and to a high standard. However, some homeowners may choose to take on smaller projects themselves, using online resources, tutorials, and DIY guides.การ์ดแต่งงาน
Everyone use sui gas in their kitchen. So, i’m offering facilty to check online bills for free on my website you can get your bill for free.
Even when it frequently seems like we’re moving as slowly as we possibly can, it’s beneficial to take stock of our accomplishments. See: https://concretedrivewayaustintx.com/
Thank you for the information you shared here. Roofing contractor