Be inspired by this Neutral Entryway Design Plan. Creating functional spaces doesn’t have to mean sacrificing style.Come see how they can blend together!
We’ve been working on our entryway for a while. It started with tearing down a wall that originally divided the entryway to make it a duplex. That’s been gone for a while now, but then we had to re-route some plumbing and electrical and cover up an old, non functioning door that goes into our closet. It’s come a long way already and I’m sharing the whole process on Instagram Stories, so make sure and follow along if behind the scenes stuff is your jam! Today I’m stopping all the work and deciding on our Entryway Design Plan before jumping back into painting. Here’s what it looked like when we first moved in.
Entryway Remodel
Sometimes it’s hard to keep going when you don’t have a design in mind. The thing about designing a room, is that it’s completely ok to change the plan. But for me personally if I don’t know what I’m working towards I have a hard time finishing the project. Here’s where we are as of right now!
As I mentioned earlier, we tore down the wall that divided the entryway and now it opens it up to see the stairs from our dining room. It’s honestly a fairly large space, which is nice because our back entryway is pretty cramped so the kids will finally have a little space in the closet to store all their backpacks and such!
Neutral Entryway Design Plan
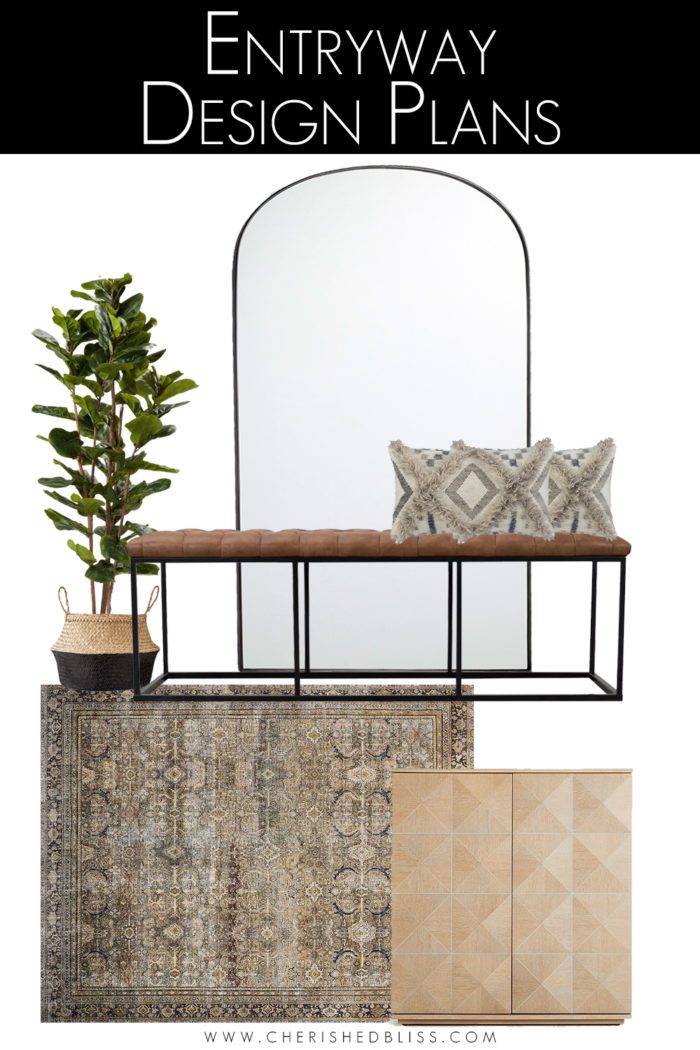
I’m sure this will change slightly since that cabinet isn’t really in my budget ;). But it gives me an idea of tones and colors… and if it is in your budget, please buy it because it’s gorgeous and it deserves to be in somebody’s home, haha!!
Shop this Entryway
Click the images below to shop this look
Looking for more design boards? Check out the designs from other rooms in our house.
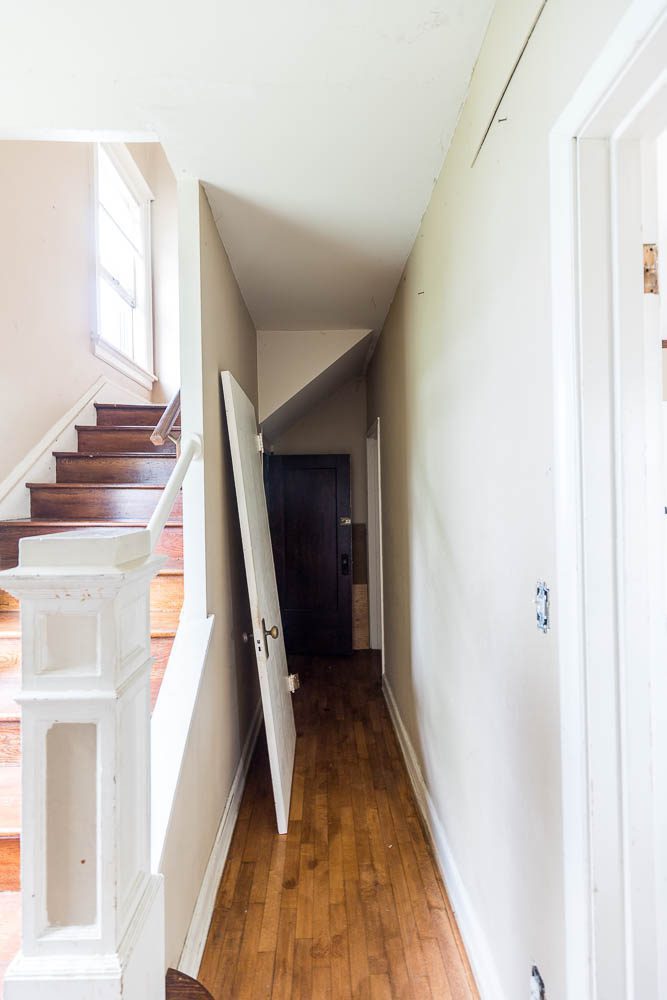


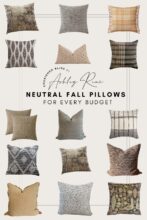
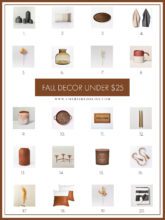

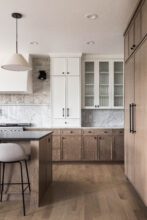
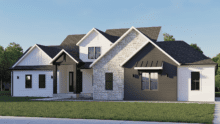
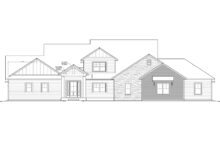
Lots of potential here! That bench would look good, either wait until you are flush or start scouring the thrift shops! Keep your eyes open for any “industrial” sales, you could get lucky with some bolt together steel rack parts. Like the rug/plant. Good Luck!
Sound so innovative!! It’s so mesmerizing to read this
The article you share here is awesome. I really like and appreciate your work. I read your article deeply, the points you mentioned in this article are very helpful thanks for sharing.
I am decorating in neutrals right now too!
Oh, I love the entryway makeover ideas. I really want to change up my own entryway so I am on the look out for clever ideas. I am also impressed by how you changed the whole design layout. That takes a lot of vision.
Heyy Ashley! Your thought of creating functional spaces has prompted me to do the same and invent something new from the same room decor. Along with this, the removal of the bilateral door system is a great idea. You’re right – to search for the best until you get it. The complexity of the designs in mind makes it more difficult to decide for the indoor styling in the best way. A clear idea is always tricky as we wish, but the ideas variability makes it unique. I also experimented with dividing the entryway, and honestly, the space acquired by it is now used by the flower pots that are looking awesome.
Can’t wait to see the progress, Ashley! If you have time, we would love to have you link-up at Tuesday Turn About… we go live on Tuesdays (duh) at 5pm CST. Hope to see you there!
I had some problems creating or buying some things, but with this collection now I do everything together with my wife. is beautiful! I leave the link so you can look too: https://bit.ly/37HAyXI
Please single click start the new game https://texttwist.online
If you decorate with the right furniture for this room, I believe the room will become very beautiful.
Osh University consistently ranks among the best medical universities . With a focus on academic excellence and global recognition, it’s a top choice for aspiring healthcare professionals.
Shalamar Hospital’s dental clinic in Lahore is committed to providing top-notch dental services, combining expertise with a patient-focused approach for your complete satisfaction.
Find out more about BalancedBites' 7 day diet plan for weight loss delivery service in Dubai, United Arab Emirates. Enjoy nutritious meals that are meant to support your weight loss efforts. With our speedy meal delivery service, achieving your health objectives has never been simpler or more delicious.
Step into the world of soccer games with UniSwift, your ultimate multi-sports store. From jerseys to cleats, we offer everything you need for an exhilarating match. Elevate your soccer experience with UniSwift's premium gear and gear up for victory on the field!
Your entryway transformation sounds amazing! It’s incredible how much work you’ve put into it, from tearing down walls to re-routing plumbing and electrical. I love following along on your Instagram Stories to see the progress. For anyone else who enjoys behind-the-scenes content, make sure to check out VIP Honista Instagram—it’s a great tool for staying updated on inspiring projects like this! Can’t wait to see the final reveal!
Your time and the information you shared with me are invaluable, and I am truly grateful. You are, without fail, my go-to source of motivation, and I am grateful for that.
driving directions